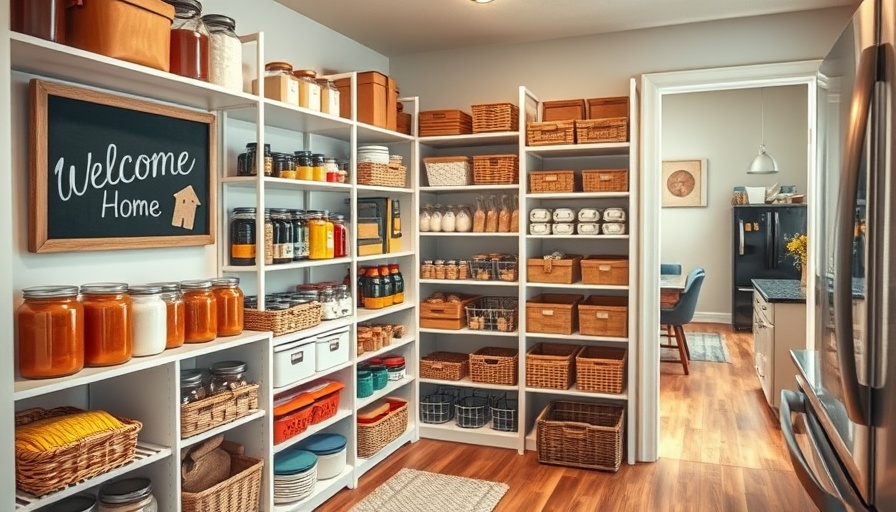
A Guide to Perfect Pantry Dimensions for Every Home
Designing the perfect pantry is like a treasure hunt where you can unearth endless potential for organization and efficiency. Homeowners often find themselves overwhelmed when determining the ideal dimensions and layouts for their pantries, but with the right information, it can transform from a chore into a fun project. Let’s explore how the right pantry dimensions can enhance your kitchen experience!
Understanding Your Space Constraints
Whether your kitchen is generous in size or cozy and compact, understanding the available space is crucial. Experts recommend that a walk-in pantry must have a floor area of at least 5 feet by 5 feet. This dimension provides leisure for shelving, countertops, and a 36-inch aisle for easy movement. If you have a more spacious layout—a large walk-in pantry can stretch from 6 to 8 feet wide and long. This size not only increases shelf space but allows for added features like a coffee station or a food prep area.
The Alluring Small Pantry
Not every home comes with a sprawling kitchen! If your space is limited, you can make magic happen with a small walk-in pantry. Designs featuring dimensions as compact as 4 feet by 4 feet can be incredibly efficient if arranged thoughtfully. Avoid overwhelming clutter by focusing storage along one side while leaving the back wall free. This clever tactic keeps the pantry from feeling cramped.
Corner Pantries—Maximizing Every Inch
Do you have a tricky corner that feels underutilized? Corner pantries are both clever and practical. For standard sizes, consider **48 inches** from the back corner along each wall, with shelves around **10-12 inches** deep. You can convert an often-neglected area into a perfect little sanctuary where everything has a place.
Transforming Reach-in Pantries into Efficient Spaces
If your kitchen’s layout doesn't allow for a full walk-in, don’t dismay! Reach-in pantries are fantastic substitutes. A typical reach-in pantry measures about **5 feet** wide by **2 feet** deep. This design efficiently uses narrow spaces, making your kitchen feel more organized without taking up too much room.
Fitting Your Style with Design Trends
Incorporating pantry dimensions into the latest home remodeling trends can maximize your kitchen's productivity. As we venture into **2025**, consider blending modern design aesthetics with functionality—an approach that resonates with current popular kitchen remodel trends. With the rise of eco-friendly materials and smart storage solutions, refreshing your pantry can align with both style and sustainability.
Practical Insights for Choosing Your Pantry Dimensions
When planning your pantry, here are a few tips to keep in mind: 1. **Visualize the Flow**: Ensure there's ample space to move around. Many people suggest a 36-inch pathway for comfort. 2. **Storage Solutions**: Use vertical space with shelves and organizers to maximize what you can store. 3. **Personal Preferences**: Think about what you regularly use. Customize your pantry to reflect your lifestyle whether it involves appliances, baking goods, or bulk items! These practical insights can bring a significant shift in creating your dream pantry.
Final Thoughts: The Smart Way to Design Your Pantry
In conclusion, designing your pantry is not just about dimensions; it's about integrating your daily needs, preferences, and home design trends. Whether your kitchen is spacious or snug, the pantry can become an efficient, visually appealing part of your home. Remember to play with dimensions and adapt them to your unique space. Want to learn more about how to step up your kitchen game with exciting renovation ideas? Join the conversation on the trending remodeling ideas of this year!
 Add Row
Add Row  Add
Add 




Write A Comment